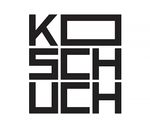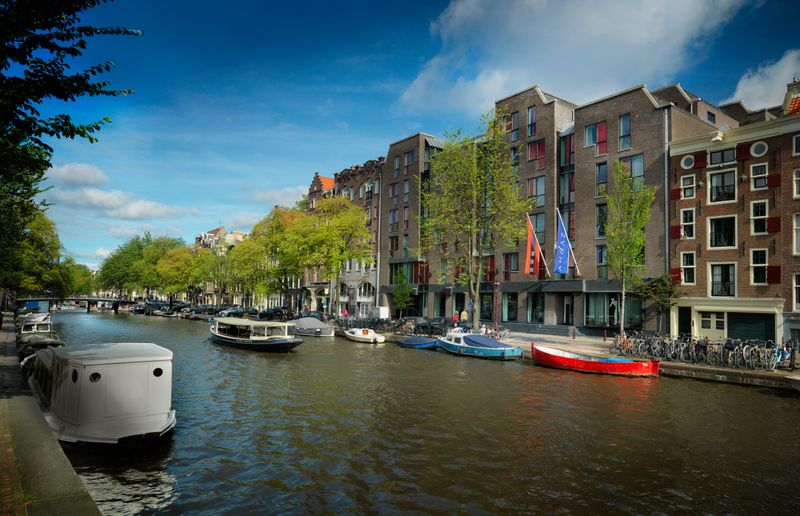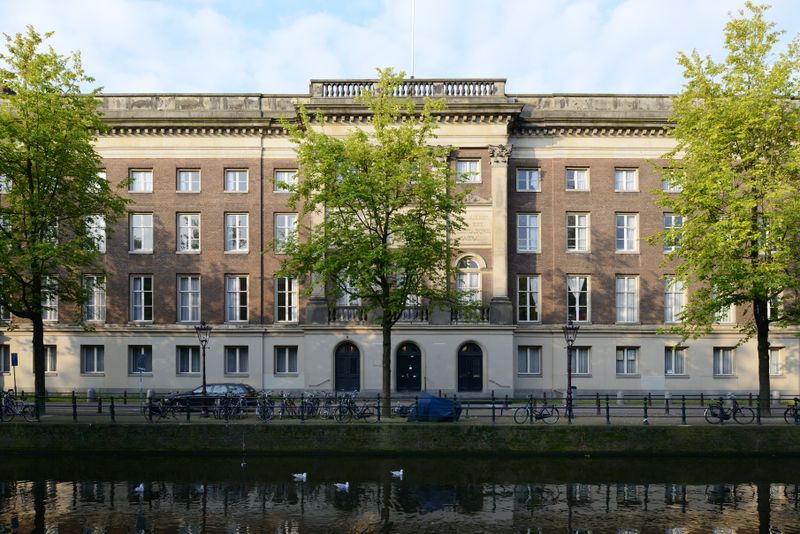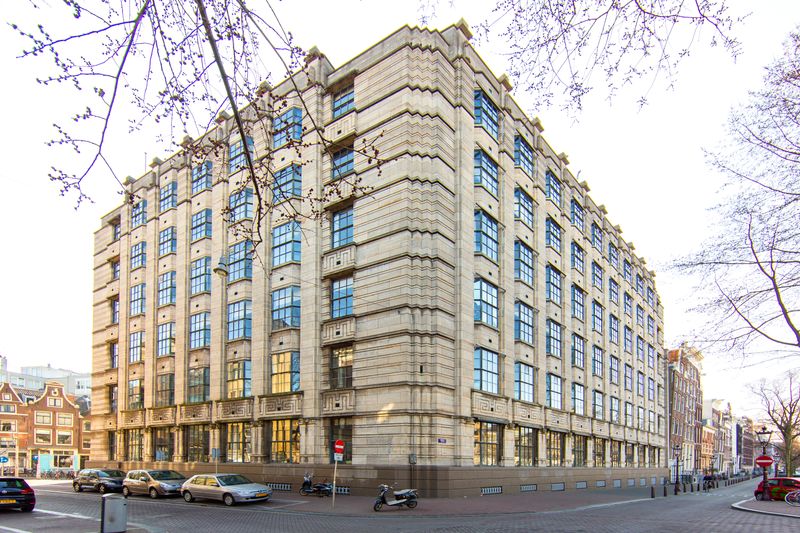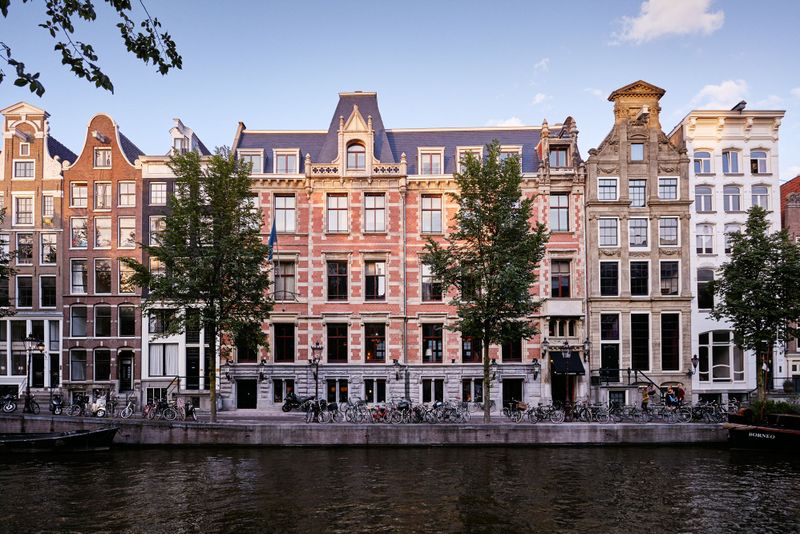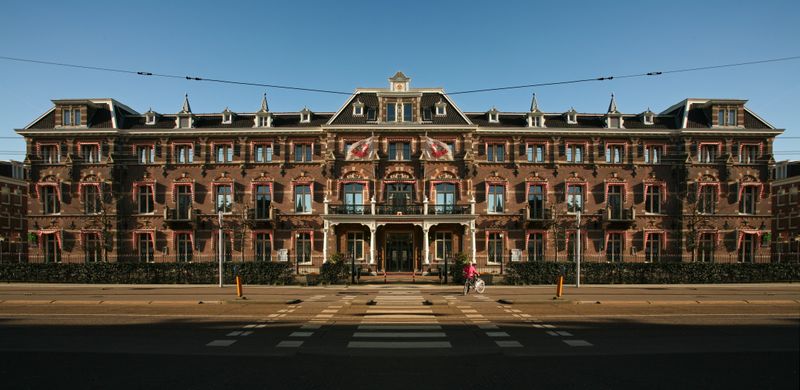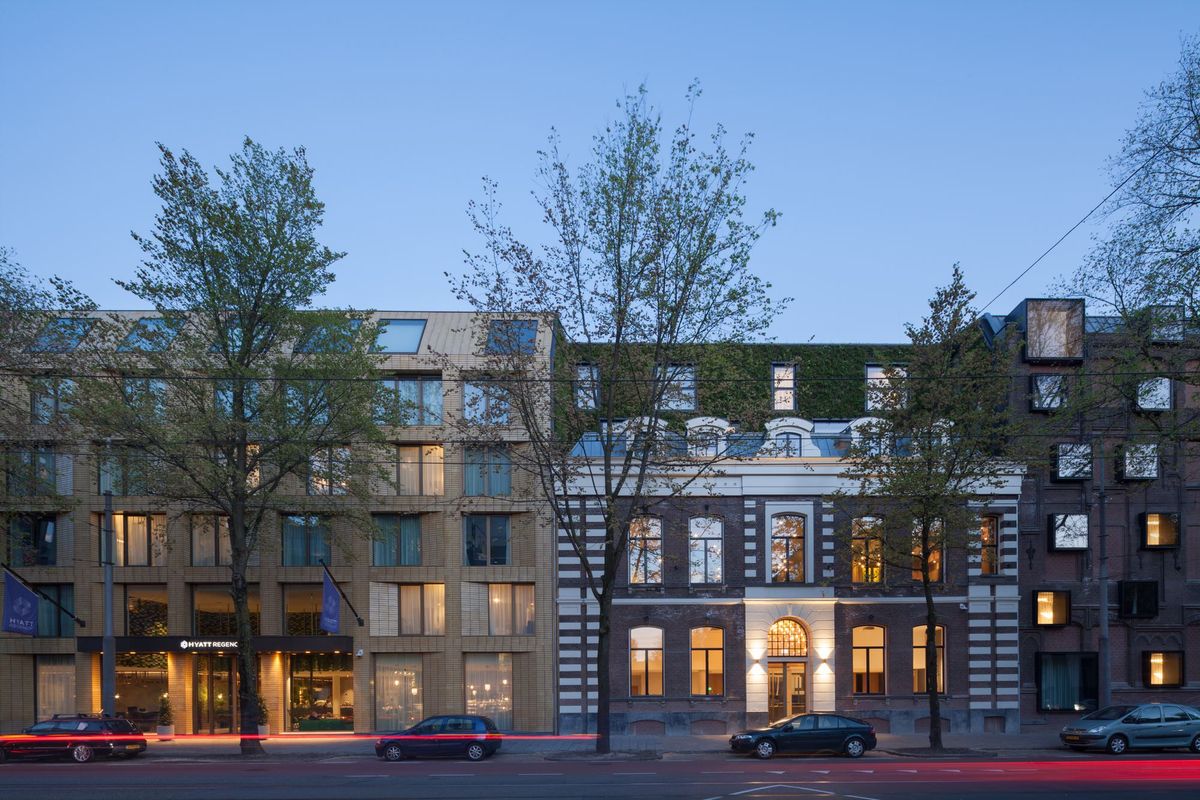
The story of Hyatt Regency Amsterdam
Open
Sarphatistraat 104
In the 17th century this place was known as Bolwerk Weesp. The flour mill built on this bastion, the Fortuyn, was a landmark for all those who approached Amsterdam from the east. Nowadays Sarphatistraat 104 is the Hyatt Regency Amsterdam, a five-star hotel that offers luxury and comfort. But at the same time, this a hotel that stands for sustainability in hospitality. And a development that has brought a new dynamism to the neighbourhood.
- Opening Year
- 2017
- Aedes' Role
- Investor & Developer
- Status
- Open
- Function
- Hotel
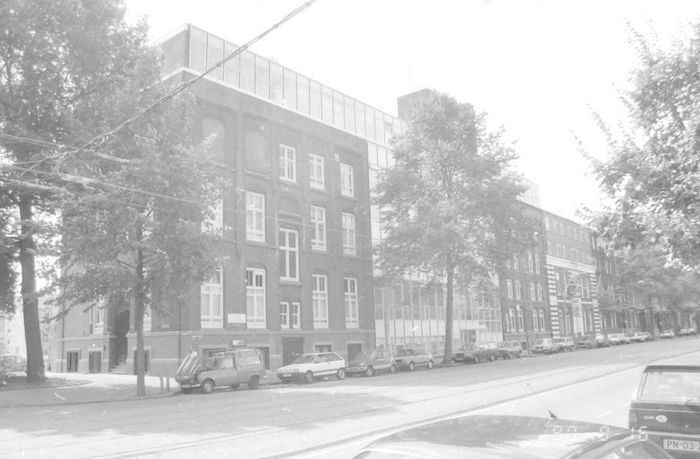
The influence of Dr. Sarphati
Dr. Samuel Sarphati, was a versatile man; he was a doctor, a bakery owner, he founded a bank and was involved in the urban development of Amsterdam. His most famous building was the Palace of the Volksvlijt, a fascinatingly beautiful building that unfortunately completely burned down in 1929. An important part of his plans was the construction of houses ‘in a grand style’ you can still find in the Sarphatistraat. On the site of Bolwerk Weesp he had envisioned a municipal park with a residential quarter containing villas, mansions and homes for workers. But Dr. Sarphati died in 1866. And little to nothing remained of his ambitions for the construction of homes. Instead, a children's hospital was built: the Emma Kinderziekenhuis.
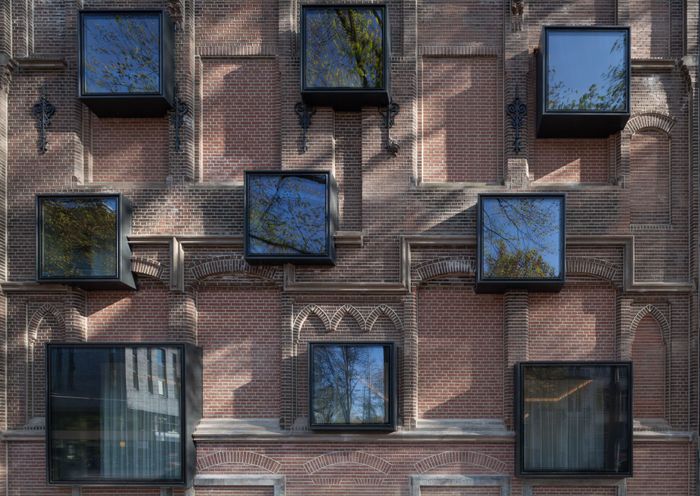
A complex building
In its original design, Emma Kinderziekenhuis was a detached two-storey symmetrical building with lower wings on the left and right. Over time, the hospital grew into a large, complex building in six phases. In the period 1872-1891, three pavilions and a director's house were built, in 1906 an isolation ward followed and the last, major expansion dates from 1959.
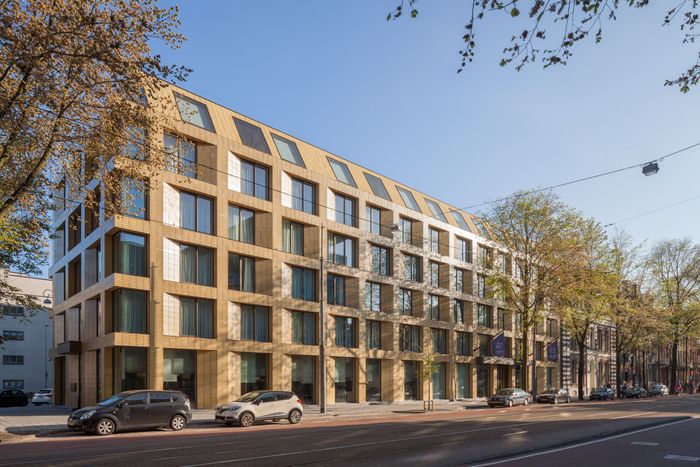
Military buildings
In the same period that Dr. Sarphati was involved in housing, a little further down what is now the Sarphatistraat a number of large and prominent military buildings arose. The first was the National Military Hospital and the Cavalry Barracks, which was later followed by the National Goods Warehouse and the National Medicines Warehouse. Emma Kinderziekenhuis served as a pivot point between these bulky military buildings on one side and the sophisticated, large mansions on the other. When developing the hotel, we therefore focused heavily on creating a construction volume which fitted into the challenging architectural contrast between the military buildings and the mansions. There then followed an intensive search for the correct architectural character of the new building in order to create a facade that did justice to the surrounding buildings in this complex cityscape. The cladding of the facades of the new building with more than 16,500 hand-glazed tiles is exemplary of this careful approach.
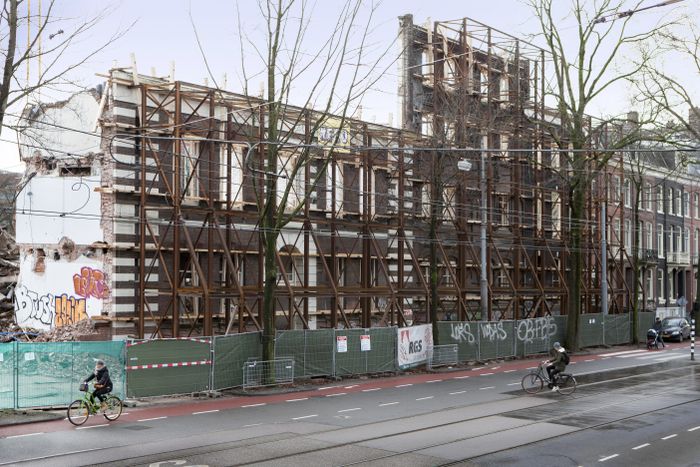
Space for sustainability
The hospital building was in poor condition when it was purchased. The only part that could be preserved after restoration was the facade of the original building. This is, together with the old and equally restored director's house, is integrated into a design that fits logically into its environment. Among other things, the roof and the dormer windows of the main building were reintroduced, swallow and bat nesting boxes were integrated in the roof and the rear facade was tailor-built to fit into the surrounding buildings on the Spinozastraat.
The new building, fully realized on the existing plot, offered us the chance to seize every possibility for sustainability initiatives. For example, the construction was carried out with 35% less CO2 emissions than comparable hotel construction, we installed a thermal energy storage system (WKO) that stores heat and cold at a depth of 150 meters and uses 40% less energy every day through numerous smart solutions and careful monitoring. The green roof and the vertical garden against the outer facades contribute to regulated water collection and to promoting biodiversity. Because of these and many other measures, the building was awarded a BREAAM-Excellent certification with the highest score for a hotel in the Netherlands at that time.
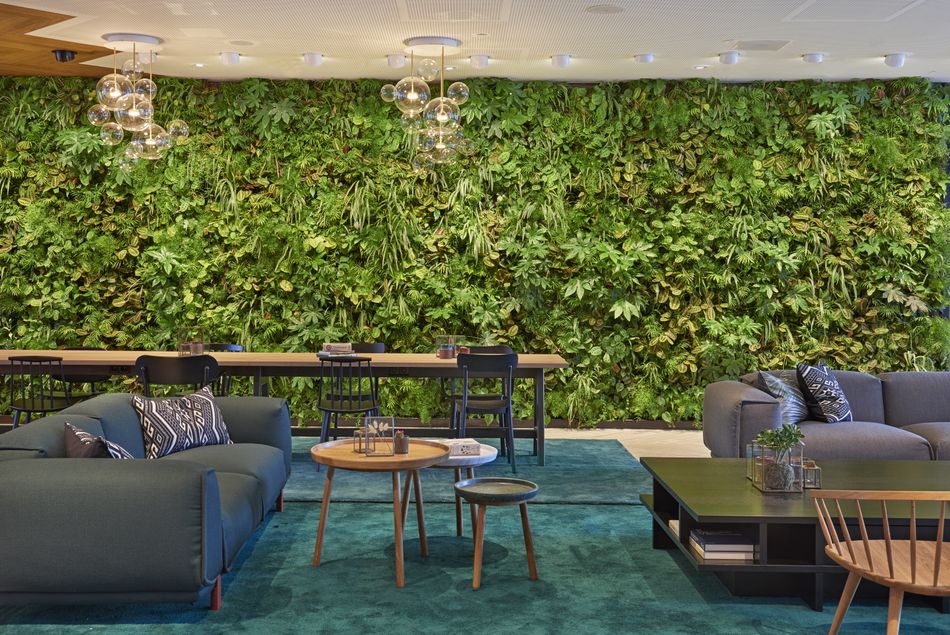
- 2009
First concept created
- Spring 2012
Signed contract with with Hyatt Regency
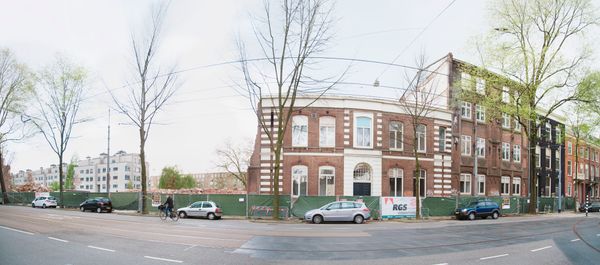 2013
2013Building structure was demolished, while preserving the monumental facade
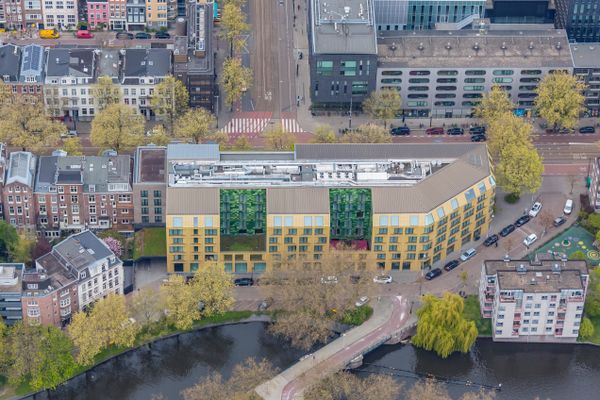 Spring 2015
Spring 2015Aesthetics Committee approval for merging the modern facade with the preserved monumental facade
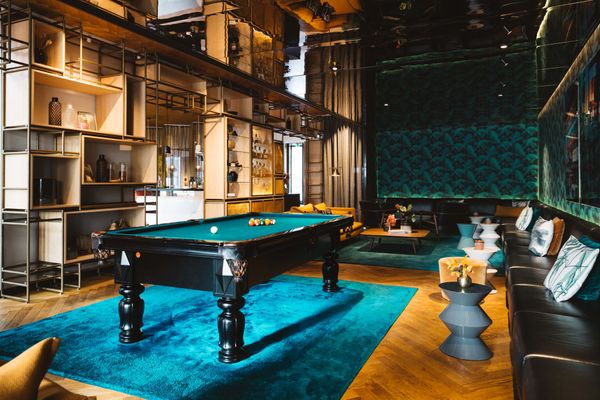 2017
2017Interior design of ground floor finalised by Concrete and suites by Archer and Humphries
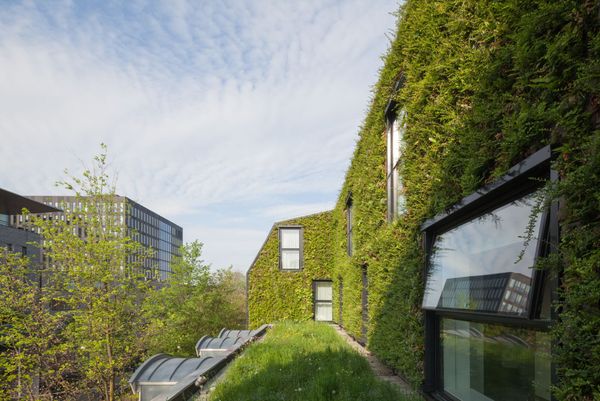 Fall 2017
Fall 2017Opened hotel and BREEAM Excellent certificate granted
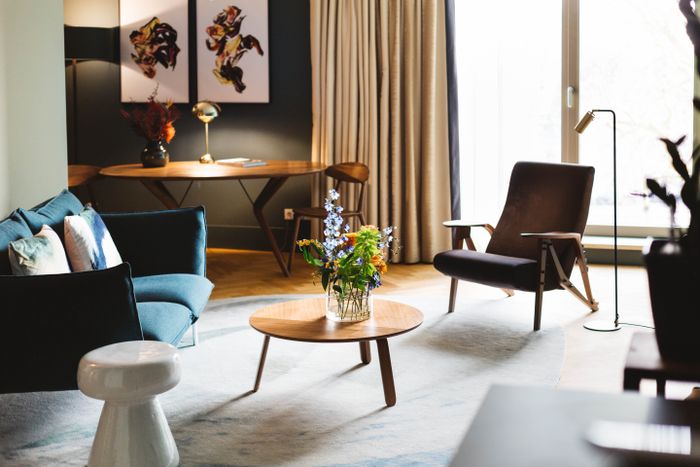
Open and friendly
Hyatt Regency is an open, friendly and accessible 5-star hotel with 211 rooms and suites. And plenty of facilities such as an Indonesian restaurant and bar, a gym with wellness and a Regency Club lounge. The accessibility and friendly atmosphere – partly due to the abundance of vegetation in the hotel with the large green vertical garden in the lobby as a focal point – have a noticeable, positive effect on the neighbourhood. The public areas have a pleasant dynamic because they are used by local residents as much as by hotel guests; to work, meet, drink and have lunch or dinner.
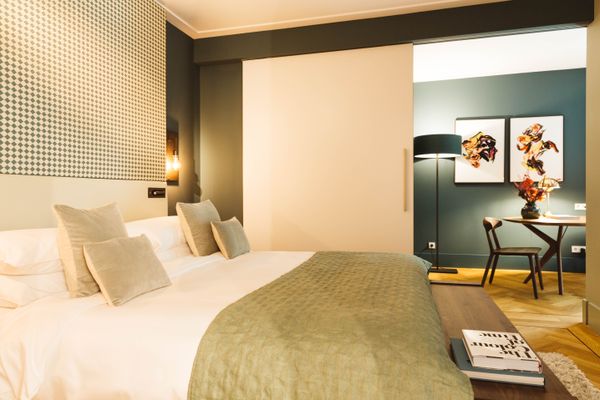
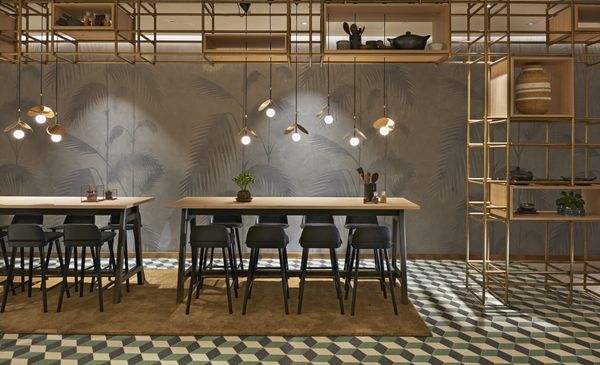
Our other places with partners
We know that incredible things happen when you work together. But we don’t partner with just anyone. We look for collaborators who share our values – who understand the importance of having a positive, lasting social impact, and an eye for detail. We believe our partnerships should provide the best possible solutions for the building, the occupants, the community, and the surrounding environment.





